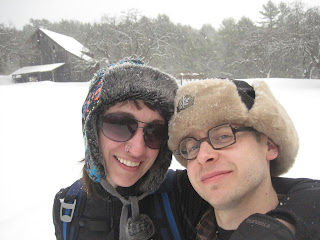Building the Yurt
I will not bore you with all the details about the different properties we thought we were going to live on that fell through. There were many, and the emotional toll was high. Each spot fell through for reasons that were outside our control. Ultimately, we ended up in an amazing town with a land mate that we will always consider a dear friend (Meg!).
We met Meg through a mutual friend and hit it off right away. She was warm, friendly and excited about our plans and vision. We met on the fourth of July in 2015, and broke ground that same month on her property.
I cannot emphasize how much she helped us during our first years living off grid. She had been living on her own homestead for 15 years by the time we arrived. She had all the skills we were hoping to acquire. We would have struggled so much more if we had purchased raw land right off the bat without a land mate close by to consult and collaborate with. We had big ideas of the life we wanted to live, but when we first left Burlington we didn't even know how to hang a photo on the wall. We learned everything along the way, and Meg helped immensely.
 |
| Clearing the site for the yurt on Meg's land. |
 |
| Leveling the ground with hand tools. |
 |
| Spreading crushed rock over the yurt site. |
 |
| The finished site ready for the platform. The french drain directed ground water away from the yurt site. |
It was really important to us that we have as light an impact on Meg's land as possible. That meant we didn't want to build a platform with cement footings in the ground. We also wanted to have an insulated floor. So, we designed the platform in a pretty innovative way. We leveled the yurt site with Meg's tractor and hand tools. We buried a french drain to direct water away from the platform. We poured crushed rock on the house site to raise it up off of the dirt.
The platform was built out of structural insulated panels, which are basically two pieces of plywood with thick insulation in between. It kind of looks like a double stuffed Oreo cookie from the side. The panels were clicked together and cut into the diameter of our yurt. They rested on a frame that rested on the ground and insulated with hay bales. The whole design could be disassembled when we were ready to move in a few years while keeping our floor well insulated. It worked really well!
 |
| Tadahhh!! Site, platform and flooring complete. Our power shed is just behind it and Meg's house is in the distance. |
Once the site, platform and flooring were in place we were ready for the yurt to be delivered and assembled.
 |
| Yurt walls and roof complete! |
 |
| So exciting!! |
 |
| It's a yurt! |
Once we had the yurt assembled, we needed to build all the systems. At this stage we had no power, internet or systems for cooking or cleaning. We had a bed and a lot of energy which was enough to make everything else come to fruition. In my next post I'll start explaining how we made our systems.


Comments
Post a Comment